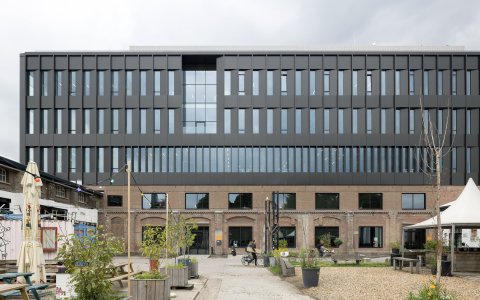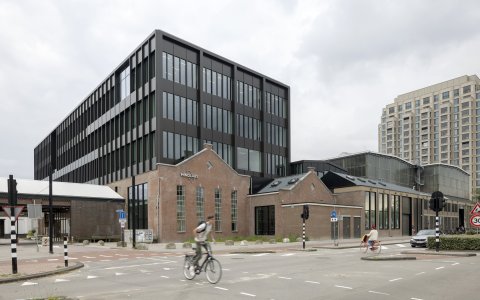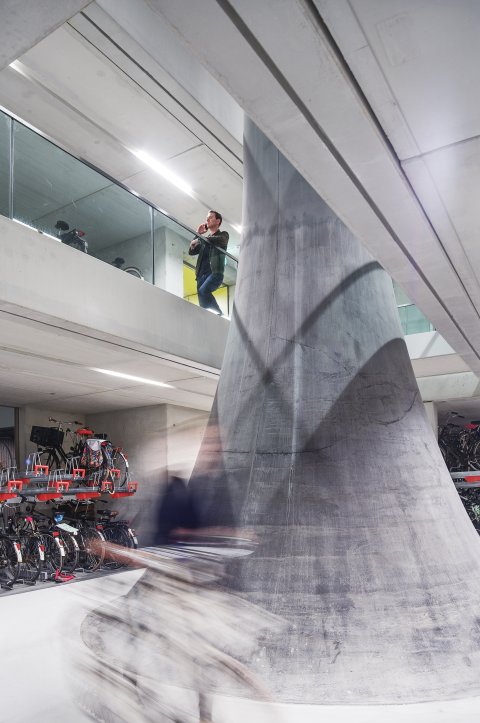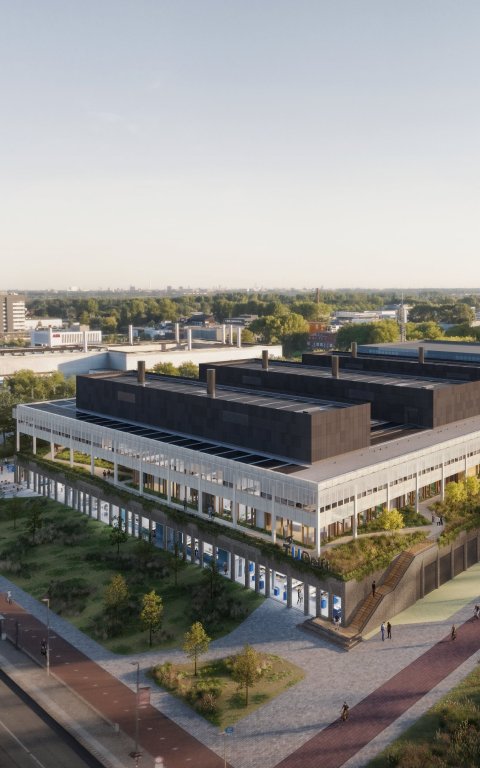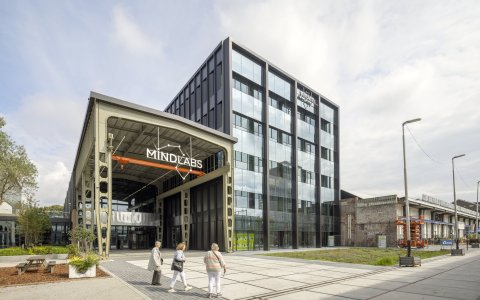
MindLabs, Tilburg
A grand old train maintenance depot in Tilburg’s railway zone has been given a new lease of life as a knowledge exchange centre for digital technology named MindLabs. The conversion places educational institutions, businesses and start-ups under one roof to facilitate collaborations involving artificial intelligence, robotics, natural language, virtual reality, avatars and serious gaming. MindLabs offers Tilburg a promising ecosystem of innovation for the technologies of the future.
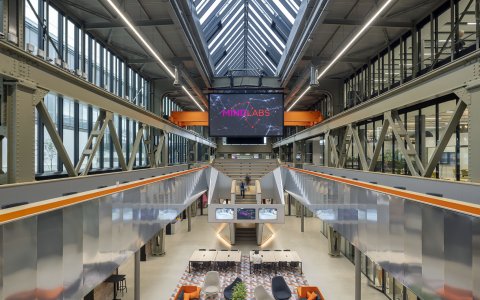
Name MindLabs
Client Tilburg Municipality and Fontys University of Applied Sciences
MindLabs Partners Fontys University, ROC Tilburg, Tilburg University, DPG Media en Zwijsen Publishing House
Location Tilburg
Completion 2023
Architect Ector Hoogstad Architecten
Construction Ballast Nedam Zuid and BINX (building services)
Construction engineer IMd Raadgevende Ingenieurs
Construction management BTB
Installations Nelissen Ingenieursbureau
Photography Marcel van der Burg
Video 3MP Online Video
Connecting disciplines
Ours is an age of knowledge-intensive ideas — sharing them, developing new ones and searching for innovative ways to apply them, all of which demand cooperation, collaboration and interdisciplinary cross-fertilization. Hence MindLabs, an initiative by three educational institutions — ROC Midden-Brabant, Fontys School of Journalism and Tilburg University — corporate institutions including DPG Media (formerly De Persgroep), Uitgeverij Zwijsen and a growing number of interesting start-ups.
The venture needed an inspiring work environment that facilitated interaction, enhanced creativity and reflected MindLabs’ motto: “Where Minds, Media and Technologies Meet”. But each of the parties also needed its own space. The design therefore offers distinctive domains connected visually and functionally by shared facilities and communal areas devoted to interaction. The hanger-like structure of the depot, known as Hall 70, whose industrial steel trusses possess a timeless appeal rivalling that of the imposing former locomotive hall next door, couldn’t have been better chosen. The main part of the structure is now the vast communal centrepiece of MindLabs, featuring a foyer with open floorspace in which to work, lounge or enjoy a leisurely lunch. This space can also be easily adapted to host events, exhibitions and informal get-togethers. The southern end of the hall now forms a canopy that effectively creates a multipurpose all-weather courtyard.
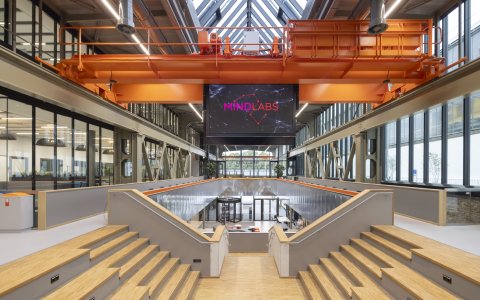
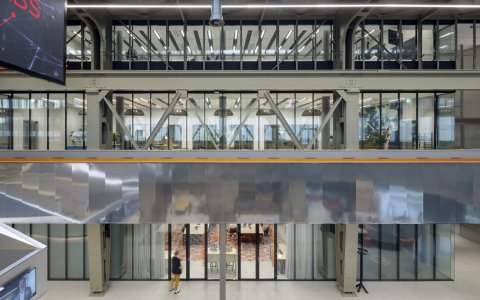
Ring of workstations
A staircase in the middle of the hall — designed to double as a “speakers balcony” — leads via an actual debating chamber to a double-height first floor featuring a continuous rectangular “ring” of workstations that hug the perimeter wall and overlook the vast communal heart of the building. Running along the interior perimeter of the ground floor are shared facilities such as research labs, studios, conference rooms, media library and a restaurant, and the adjoining space flows without interruption into LocHal next door. Most of these shared facilities are housed in the original low-rise building that once adjoined Hall 70, and whose distinctive weathered brick walls we preserved and restored.
To the east of Hall 70 is a new five-storey building with lecture rooms and offices. Each storey boasts double-height ceilings and lends itself to partitioning, a design decision to facilitate multiple uses. Staircases and fluid borders between the spaces on the lower floors enable direct visual contact between this area and the hall. The new wing also boasts preserved sections of the original weathered brick walls, thereby honouring its history in visible fashion.
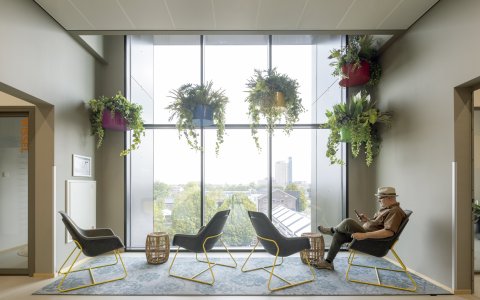
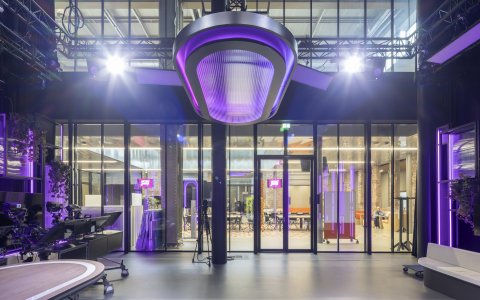
Informed by the sun
The wing’s exterior shading features are informed by the sun’s path, as illustrated by the horizontal overhanging elements on the south-facing façade and the vertical blinds on the east and west. Both prevent glare and solar heat gain without compromising the views of the surroundings or the admission of natural light. Other climate-control and sustainability-related measures include a seasonal thermal energy storage system and solar panels for energy generation, the collective effect of which is incredible energy efficiency. The project also employs as much of the original structure as possible, and most of the additional building material, including for the interior, is recycled in accordance with the principles of circular construction.
One of the keys to a knowledge centre’s success is character. In this regard, MindLabs combines contemporary user-friendliness, comfort, adaptability and sustainability with the historic cultural value of an industrial monument. As a result, students and industry professionals can soak up the ambience.
